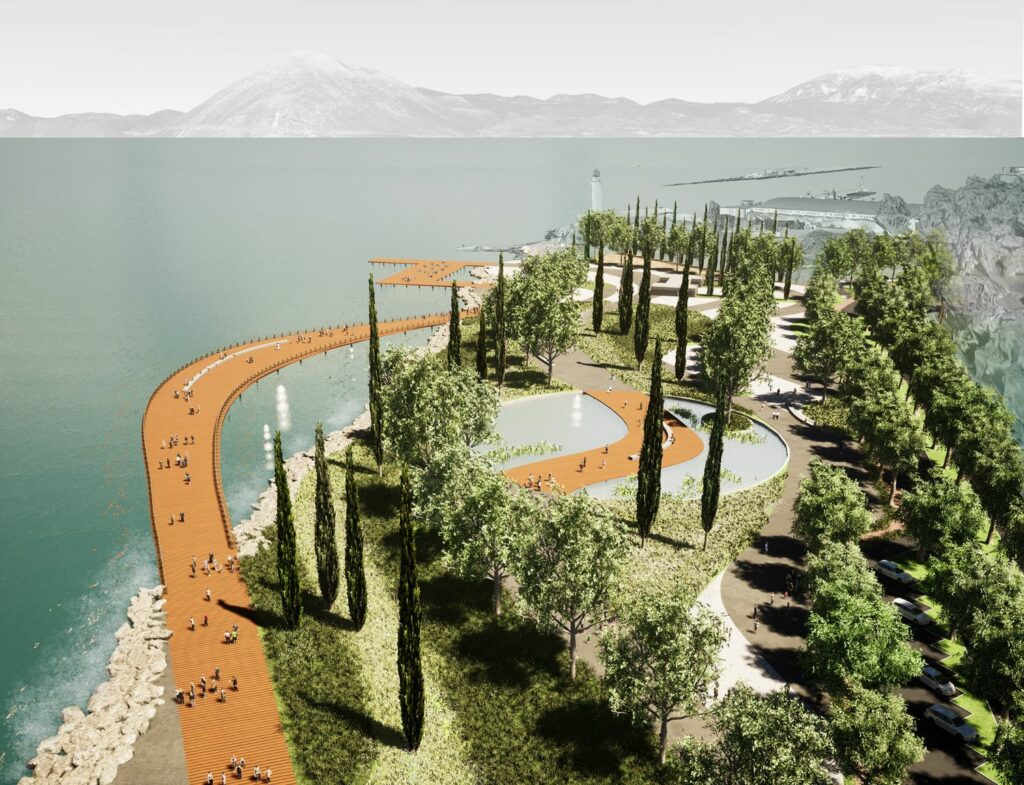
Patras is the third biggest city in Greece located in NW Peloponnesus. Its sea promenade has a length of 5,500m, a stimulating border between land and sea, between natural and urban environment.
The components of the new design as a synthesis would provide a new impulse, through which the city will recapture the coastal front. The coastal front would become part of the daily life of the city, as a result of new functions interwoven with some the existing which will be preserved.
Reorganization of traffic and parking lots in the avenues next to seashore.
All design assumptions and tools contributed to the proposed design, meet the bioclimatic criteria:
The new planting creates new microclimate in the urban space. The chosen plant material has clear references to the Greek and Peloponnesian landscape, to the improvement of the microclimate, and to the adaptation to the local ecology conditions.
The water elements like lakes, fountains, running water, water playgrounds, and water basins (which serve as rainwater storages), in the seashore environment, fulfill the bioclimatic criteria and improve the aesthetics of the area.
Plazas are meeting places for people of all ages, are considered as neighborhood landmarks, and are identifiable by their specific landscape identity.
The thematic garden planting with aromatic, native and exotic species, suitable for coastal areas.
The arched parabolic deck which enters the sea as a city pedestrian corridor, as a continuation of walking paths of the promenade, unify the sea front and the urban landscapes and invite people to walk through the water.
The pavement pattern, is a “wave” through a constantly changing parabolic flooring, along the entire length of the promenade, which unifies individual uses, open spaces, green spaces and actions. Pavement materials and colors affect both the thermal and the visual environment.
The Ag. Nikolaos Pier, is the most important pier of the city with historic background. It is part of the most important and the most crowded road axis of the city. The pier is redesigned to regain the aura of the past and become a pole of attraction.
The series of green spaces with transverse passages, sports facilities, playgrounds, parking lots, in a herringbone pattern, support the longitudinal uses which connect the urban and coastal zones, designed for the North Promenade.
The difference in elevation contributes to the idea of cave buildings. Small piers for sand enrichment and docking for sailing boats.
Location : Patra, Greece
Client: Piraeus Municipality
Area: 160.000 m²
Scope: Concept Design, Master Plan
Year of Design : 2020
Year of Completion:
Landscape architecture: Landscape Roidis
3D Visuals:
Photographs: Haris Roidis
roidis.com uses cookies to improve your online experience. By continuing, you agree to our use of cookies.
Privacy policy | Close