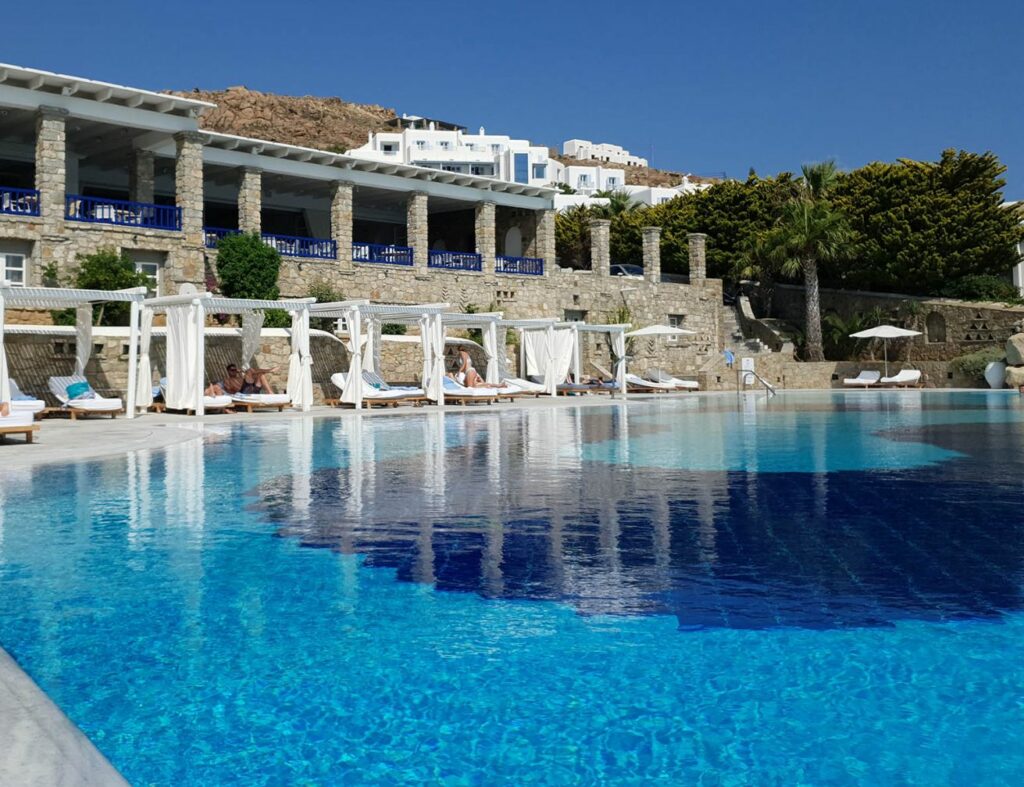
Location : Agios Yiannis, Mykonos, GREECE
Client: Diakoftis, S.A., Panagiotis Dachtylidis
Area: 20.000 m²
Scope: Master Planning, Detailed Design, Construction Supervision
Year of Design : 1999
Year of Completion: 2001
Landscape architecture: Landscape Roidis
3D Visuals:
Photographs: Haris Roidis & URL Mykonos Grand
roidis.com uses cookies to improve your online experience. By continuing, you agree to our use of cookies.
Privacy policy | Close