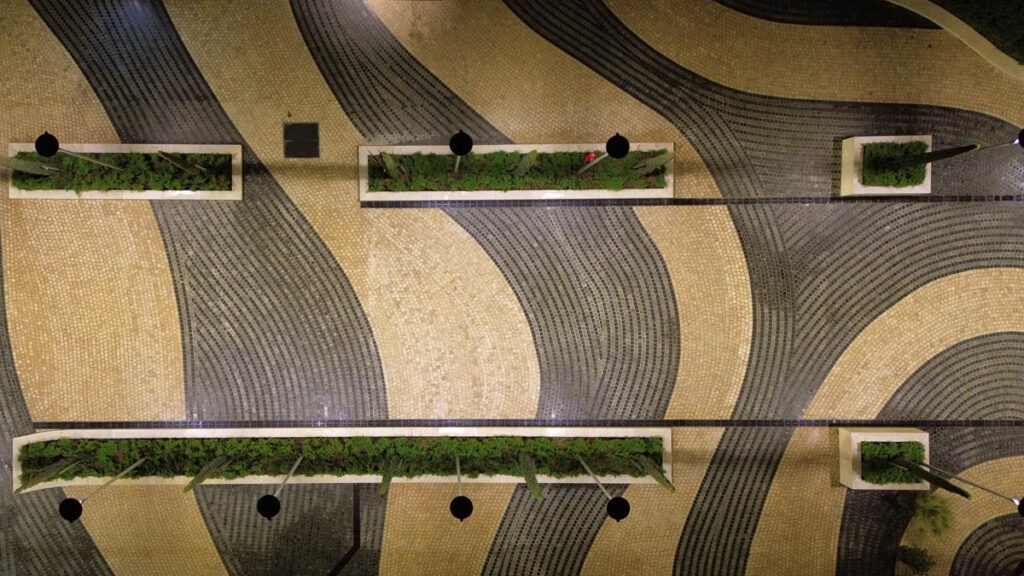
At a location of 15,000 square meters, where the 9,500 sq.m. were open spaces, in a central area of Tirana, there was a luxurious residential complex, LANA Park. The 400 modern apartments, 50 stores and 100 offices of the complex are attracting Tirana’s upper class, and they are framed by supportive infrastructure elements such as underground parking, shops, cafes, restaurants and a future Luna Park. Therefore such a residential complex, had to be surrounded by a space of high standard, which would adopt the new architectural, environmental and architectural mark that the city of Tirana is focusing on for its development. The study covered all phases up to the implementation, urban details and project supervision. For LANDSCAPE – ROIDIS, the whole project was a bet of emerging new design patterns in a region, such as Tirana, which is very dynamic, but with low standards in the landscape design. The prototype, for the region, of private and urban landscape that was applied had to serve both tenant’s apartments, as well as passers-by and visitors of the shops and offices. Thus, the design had to accommodate different types of land use at the same time, within a single space. A unified-planning for the paving design was chosen in order to “answer” to the bright red face of the buildings, without color matching with them. The two-colored mosaic that was “Flows” harmoniously throughout the area and “embraces” all the functions in the complex. Plantings, tree arrangements and mosaic flooring create a homogenized space, giving it a special, unique “identity” recognition. In the “heart” of the buildings and next on the bustling E-Kavajes street, was created a quiet, multi-dimensional, surrounding space, for respite, which hosts many types of uses such as water elements, pergolas, sitting areas and green spaces. At the same time, the uses during the night were enhanced with the right lighting design, so that, the complex to emerge in an area of high aesthetic value but also safe as well.
Location : Tirana, Albania
Client:
Area: 15.000 m², Landscaped area 9.500 m²
Scope: Master Planning, Detailed Design, Construction Supervision
Year of Design : 2015
Year of Completion: 2015
Landscape architecture: Landscape Roidis
3D Visuals:
Photographs: Haris Roidis
roidis.com uses cookies to improve your online experience. By continuing, you agree to our use of cookies.
Privacy policy | Close